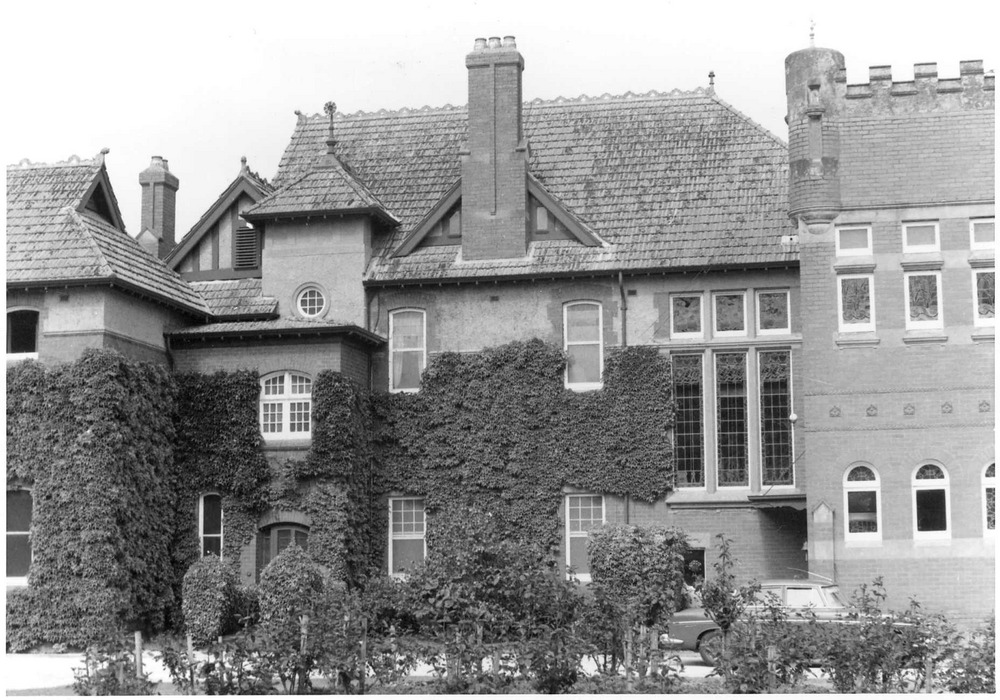Langi Willi, historic homestead Skipton
Exterior and interior photography. If you have an architecture photography project you’d like filmed or photographed, get in touch or call directly on +61 433 162 791
Request a Quote

Exterior and interior photography. If you have an architecture photography project you’d like filmed or photographed, get in touch or call directly on +61 433 162 791
